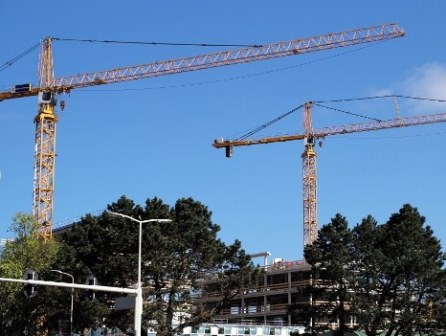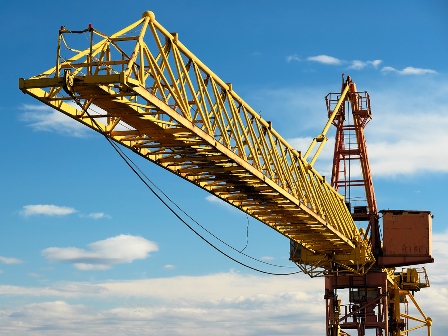In modern construction, especially in high-rise buildings, the space initially occupied by tower cranes is often repurposed for building amenities, including elevators. Here’s a detailed look at how and why these spaces are converted, and the process involved:
Repurposing Tower Crane Spaces for Elevators
Initial Placement of Tower Cranes
Tower cranes are typically installed in strategic locations within the building footprint to maximize reach and efficiency during construction.
These locations are often within the core of the building, which is also the most stable and least obstructive place for vertical transport mechanisms like elevators.
Why Use Crane Spaces for Elevators?
- Optimal Location: Tower cranes are often located in the building core, which is the ideal place for elevator shafts due to structural stability and central access.
- Utilizing Existing Openings: The spaces left by the crane mast can be seamlessly converted into elevator shafts, reducing the need for additional demolition or construction.
- Efficiency in Construction: This approach allows continuous use of vertical space and minimizes the time and cost associated with creating new shafts.
The Conversion Process
- Removal of the Tower Crane:
- Dismantling: The crane is dismantled piece by piece, usually from the top down, using smaller cranes or mobile cranes.
- Lowering: Components are carefully lowered to the ground, ensuring safety and avoiding damage to the structure.
- Preparation of the Space:
- Cleaning and Inspection: The area is cleaned of any residual construction debris, and structural integrity is inspected.
- Reinforcement: If necessary, additional reinforcement is added to the walls of the shaft to ensure it can handle the loads imposed by the elevator system.
- Installation of Elevator Components:
- Guide Rails: Vertical guide rails are installed along the walls of the shaft.
- Elevator Car and Counterweights: The elevator car and its counterweights are installed within the shaft.
- Electrical and Control Systems: Wiring, control panels, and safety systems are integrated.
- Testing and Commissioning:
- The elevator system is rigorously tested to ensure it meets all safety and operational standards.
- Final adjustments and inspections are conducted before the elevator is put into service.
Benefits of Using Crane Spaces for Elevators
- Space Efficiency: Maximizes the use of available space within the building’s footprint.
- Cost Savings: Reduces the need for additional construction work to create new elevator shafts.
- Structural Integrity: The building core, where cranes are usually located, is the strongest part of the structure, ideal for supporting elevator systems.
- Streamlined Construction: Simplifies the transition from construction to operational phases by utilizing existing openings.
Examples in Real-World Projects
- High-Rise Buildings: In skyscrapers, using the crane’s space for elevators is a common practice due to the need for multiple high-capacity elevators.
- Mixed-Use Developments: Buildings with a mix of residential, commercial, and retail spaces benefit from this efficient use of central space.
- Office Towers: Office buildings often repurpose crane spaces to house service elevators or high-speed elevators for upper floors.
Do cranes become elevator shafts
The practice of converting the spaces left by tower cranes into elevator shafts is a practical and efficient solution in modern construction.
It optimizes space usage, reduces costs, and aligns with the structural design principles of high-rise buildings.
By strategically planning the placement and eventual repurposing of tower cranes, construction projects can achieve a seamless transition from building to operational phases, enhancing both functionality and efficiency.
Are the spaces left by tower cranes for elevator shafts?
Yes, in many modern high-rise construction projects, the spaces initially occupied by tower cranes are often repurposed for elevator shafts or other essential vertical transportation systems.
This practice is common due to several practical and logistical advantages.
The Process of Converting Crane Spaces into Elevator Shafts
1. Planning Stage
- Design Integration:
- During the design phase, architects and engineers plan the crane’s location with the future use of the space in mind. This involves ensuring that the crane’s mast and the eventual elevator shaft align with the building’s structural grid.
2. Crane Installation and Operation
- Foundation and Core Construction:
- The building’s core is constructed first, providing a sturdy base for the crane. This core is typically designed to eventually accommodate elevator shafts.
- The tower crane is erected and used throughout the construction process to lift materials and facilitate construction.
3. Crane Dismantling
- Removal of Crane:
- Once the major structural work is completed, the tower crane is dismantled. This process often involves using smaller cranes or mobile cranes to safely remove the crane components from the top down.
4. Conversion to Elevator Shaft
- Cleaning and Reinforcement:
- After the crane is removed, the space is cleared of any debris. The shaft is inspected and reinforced if necessary to ensure it can safely support the elevator system.
- Installation of Elevator Components:
- Guide Rails: Vertical guide rails are installed along the walls of the shaft.
- Elevator Car and Counterweights: The elevator car and counterweights are installed.
- Mechanical and Electrical Systems: Electrical wiring, control panels, and safety systems are integrated into the shaft.
- Finishing and Testing:
- The elevator system undergoes rigorous testing to ensure it meets all operational and safety standards. Final adjustments are made to ensure smooth operation.
Benefits of This Approach
- Space Optimization:
- By utilizing the existing core space initially used by the crane, the overall building layout remains efficient, minimizing wasted space.
- Structural Integrity:
- The building core is the most robust part of the structure, providing an ideal location for the heavy and dynamic loads of an elevator system.
- Streamlined Construction Process:
- This approach allows for a smoother transition from the construction phase to the operational phase, as the essential vertical transport systems are already integrated into the building design.
Examples in Practice
- Skyscrapers: High-rise buildings often use this method, as it simplifies the logistics of constructing tall structures and ensures efficient vertical transportation.
- Mixed-Use Developments: In buildings that combine residential, commercial, and office spaces, central elevator shafts are crucial for accessibility and usability.
Conclusion
Repurposing the spaces left by tower cranes for elevator shafts is a practical, efficient, and cost-effective strategy in high-rise construction.
By planning ahead and integrating crane positions with future elevator locations, construction projects can optimize space usage, enhance structural integrity, and streamline the transition from construction to operation.
This approach exemplifies modern engineering’s blend of foresight and efficiency, ensuring that buildings are both functional and safe.

Tower Cranes
Types of Tower Cranes and specifications

Types of Tower Cranes
Mobile Tower Crane, Fixed Tower Crane, Stationary crane, hammerhead crane, self erecting, etc…
