Forklift Dock Ramp – Loading Dock Ramps for Forklift: Loading docks perform a critical function in the logistics system infrastructure. They form the link between manufacturing and transportation, and between transportation and storage functions.
Since logistics is becoming more and more scrutinized in the overall effort to drive down costs, it follows that loading docks must be efficient and meet high standards.
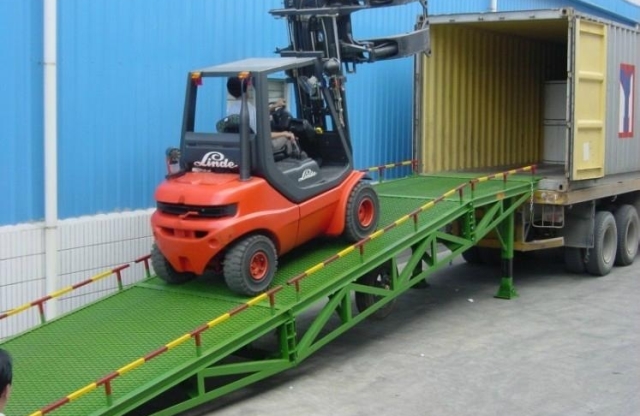
Forklift ramp design
Forklift Dock Ramp:
The typical loading dock for palletized goods includes a raised loading platform, a dock leveler that forms a ramp between the dock and the delivery trucks, a trailer restraint to positively lock the trailer in place during loading/unloading and forklifts or pallet jacks to move the goods in and out of the trucks.
Designing the loading dock is an integral part of the facility process design. The planning starts at the point where traffic enters the facility property from the public road and ends where the trucks leave the property.
The dock marks the beginning and the end of material flow through the facility. It integrates material handling inside the building with truck traffic outside the building. To maintain productivity, it must be as efficient as the facility it serves.
A loading dock is also a place of a potential hazard. To protect workers, design it with the same high safety standards you apply to the rest of the facility.
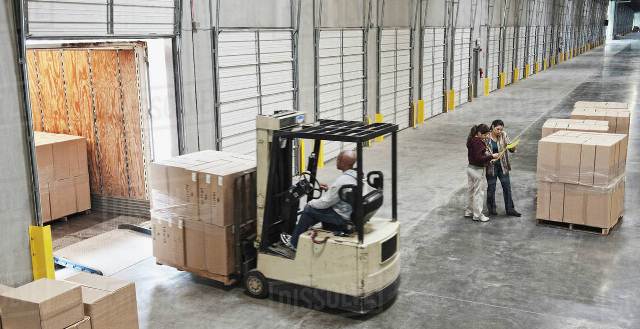
Typical loading dock dimensions
Locating the Loading Docks
To reduce material handling costs, locate the loading dock where it minimizes in-plant forklift traffic. It is easier to move a loaded truck to specific points around the building than it is to move the contents of that truck pallet-by-pallet inside the building.
Choose the loading dock location based on the needs of the in-plant process. Typically, loading docks are placed in one of two patterns:
- Combined, so that shipping and receiving are together.
- Separated, with shipping and receiving at different locations
The combined dock is a good choice for smaller plants, with little receiving or shipping. However, since it has to serve both functions, its location often increases the travel distances for in-plant traffic.
Plan for separated docks at plants where the materials enter the production line in one part of the building and the production is completed in another. This arrangement minimizes the in-plant movement of materials.
Forklift Dock Ramp: Planning On-Site Traffic Flow
The truck driver has a better view of and control of a truck when sitting on the inside of the turn. So, plan traffic flow around the facility that places the truck driver on the inside of each turn. Where the driver sits on the left side of the truck cab–in countries with right side road traffic–plan for counter-clockwise truck movement around the building.
For efficient on-site truck traffic, including the following elements in your design:
- An entrance driveway that is large enough to handle the turning radius of the longest truck serving the site. For efficiency and safety, permit trucks to be driven forward onto plant property, rather than backed up.
- Right angle turns onto the site that has a minimum inside radius of 26′ and a minimum outside radius of 50′.
- One-way access roads that are at least 13′ wide and two-way roads that are at least 26′ wide.
- Employee roadways that are separate from truck traffic.
- Truck waiting areas adjacent to the loading docks.
Unless you design the loading docks for peak arrival traffic, the waiting area has to accommodate all waiting trucks.
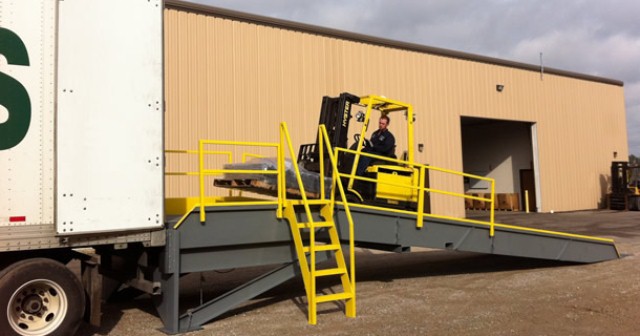
Truck apron space
Forklift Dock Ramp: Designing Apron Space
The Apron Space is the space between the loading platform and the fence line or nearest obstruction.
It includes the parking area, where the truck is parked during loading, and the maneuvering area; the space needed to maneuver the truck in and out of the parking area. The minimum recommended a center distance between the dock positions is 12′.
The minimum apron space needed depends on the centerline distances between the parked trucks at the dock, the length of the trucks, and the steering geometry of the trucks. Also, if the trailers will be parked with the tractors detached, less apron space is needed.
We recommend this as the minimum. If the expected trucks are longer than that, increase the space proportionately, e.g. if the dock will handle 48-foot trailers, increase the space shown in the table by 20%. If the traffic pattern is such that the driver will make an outside turn add 50′.
If the plant floor is at grade or has a low grade, recess the truck parking area so that the trailer bed will be at about the same height as the floor.
The parking area will then slope down toward the dock. Ideally, this slope should be 6% or less.
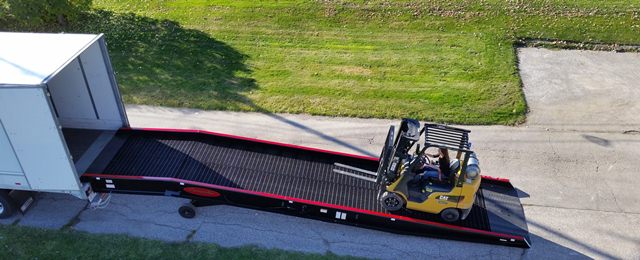
Concrete loading dock design
If heavy loads will be handled, the slope should be no more than 3-5%. However, if space does not permit, you may increase the slope to an absolute maximum of 10%, and this will work only for light loads. Steep slopes force dock workers to load on an incline inside the truck and may cause loads to topple.
Forklift Dock Ramp: Also design drainage for recessed parking areas.
As part of this design, the area next to the building should slope slightly away from the building for 1′ to 3′ (Fig. 9). A short area is preferable because the position of the trailer’s rear axle will then have less of an effect on the height of the trailer bed at the dock.
If the truck parking area is unpaved or is paved with asphalt, provide a concrete, landing gear pad at a suitable distance in front of and parallel to the dock wall. This pad is needed to support the trailer’s landing gear when the trailer is parked without its tractor. For a standard 40′ container chassis, the landing gear is about 33′ from the back of the trailer, for a 20′ chassis the gear is about 11′. Design a pad wide enough to handle the expected variety of trailers.
It is also good practice to extend the pad all of the ways back to the loading dock. To sustain a fully loaded trailer or a partially loaded trailer with a forklift on board, design the pad to support two-point loads of 25,000 lbs. each, 6′ apart.
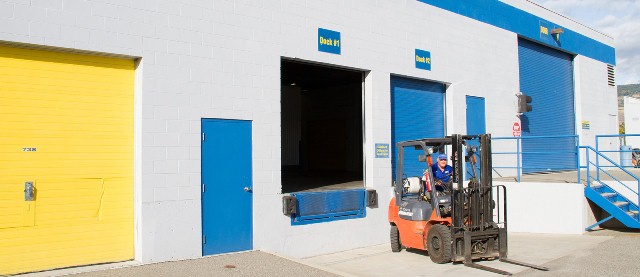
Loading bay ramp
Selecting the Loading Dock Configuration: Forklift Dock Ramp
Security, traffic control, safety, worker comfort, space availability, and climate help determine which dock configuration you need. Based on the relationship of the building and the trailer, the two most common dock configurations are the inside/outside dock and the open dock.
Inside loading dock
Inside/Outside Dock: Forklift Dock Ramp
This common design places the loading platform inside the building, while the trailer remains outside. With the proper door seals or shelter, the design offers excellent weather protection and security.
A common variation of the inside/outside dock is the refrigerated dock.
The inside/outside dock design sometimes requires that you set back the building wall from the edge of the dock. This is the case particularly for docks with recessed parking areas. The setback is needed to:
- Protect the wall from being hit by trucks
- Protect building projections, such as overhangs or signs
- Facilitate the installation of door seals
- Minimize the risk of injury
Allow at least an 8″ clearance between the rear of the truck and the building wall, measured at a height of 6′ above the dock platform. Also, allow at least 6″ of clearance between the top of the trailer and the building wall.
For refrigerated docks include a vestibule between the loading platform and the refrigerated area.
The vestibule creates an airlock between the outside and the refrigerated area. The airlock minimizes the inflow of warm air and humidity. A well designed refrigerated dock reduces refrigeration power consumption by 50% or more and it reduces refrigerant coil defrosting by as much as 96%, compared to an open loading dock.
Open loading dock
Open Dock: Forklift Dock Ramp
This design places both the loading platform and the trailer outside the building. Open docks are commonly used for general warehousing in temperate and warm climates. You can protect the open dock somewhat by adding a canopy over the platform and sliding curtains around the dock perimeter.
The open dock requires sufficient forklift maneuvering space between the building wall and the dock levelers.
Also, you must add concrete posts and safety chains, or other barriers, to reduce the risk of forklifts driving off the dock.
Saw-Tooth Dock
If there is insufficient space available between the dock and the nearest obstruction to truck flow, a saw-tooth layout can solve the problem. This design lessens the apron space required to move the trucks into and away from the loading area.
Pier Dock
When the building lacks enough wall space for the required dock positions, or if the building and process layout do not permit placing dock positions along the building perimeter, you can design a loading dock pier.
Free Standing Dock
When there is limited space inside the building for a loading platform, you can add a free-standing do
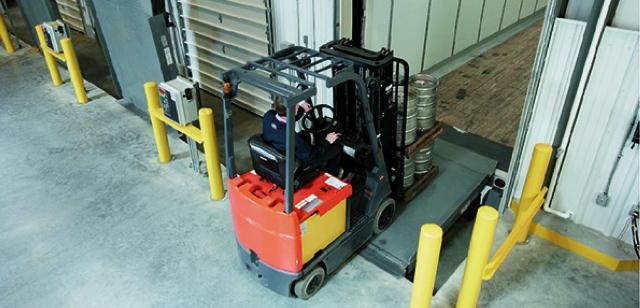
Loading dock code requirements
Calculating the Number of Dock Positions: Forklift Dock Ramp
To calculate the number of dock positions a facility needs you to need to know the number of trucks that will be served, the average time required for loading or unloading each truck, and the timing of truck arrivals and departures.
For operations with seasonal processes, provide enough dock positions to handle peak periods–whether they are on a daily, weekly, monthly, or yearly cycle. When laying out dock positions, also consider providing one dock position for trash disposal.
Sometimes it is not practical to provide enough dock positions to handle peak truck traffic. In such cases, provide a truck waiting area. Truck waiting times and waiting areas can be traded off against the cost of more dock positions. When truck arrivals are numerous, fewer dock positions will mean longer waiting times and larger waiting areas.
You can estimate the number of dock positions you need for a certain truck volume by multiplying the number of trucks per hour times the turnaround time, in hours, for each truck to park, load and leave.
Loading dock fall protection
Dock Run-off Protection: Forklift Dock Ramp
It is important to provide run-off protection on unoccupied dock positions. If protection is not in place, lift trucks can inadvertently drive off the edge of the loading dock, exposing the dock worker to serious injury or death and damaging the lift truck and cargo.
Causes for dock run-off include:
- Slippery dock conditions: rain, snow, ice, and condensation can cause slippery conditions that increase the chances of personnel and equipment sliding off the dock.
- Backing out of a trailer: when loading/unloading a trailer, a lift truck operator frequently backs onto the adjacent dock leveler. If this dock position is vacant and the lift truck operator backs too far, the equipment and operator could go over the edge.
- Equipment problems: mechanical problems such as brake failures, steering problems, and accelerator problems can lead to inadvertent dock run-off.
- Wheeled carts: for years several dock equipment purchasers have installed run-off guards to keep rolling carts from dropping off the dock.
There are two types of dock run-off protection, gate barriers, and lip barriers.
Forklift Dock Ramp
In North America, the most common dock height is 48–52 inches (120–130 cm), though heights of up to 55 inches (140 cm) occur as well. A dock leveler bridges the gap between a truck and a warehouse to safely accommodate a forklift.
A loading dock is a recessed bay in a building, where trucks are loaded and unloaded. Commonly found at manufacturing plants, warehouses and other industrial buildings. They are the primary location of the movement of product, coming in and out of a facility.
Loading dock apron space is the area required to maneuver and position trailers into place at the loading dock. Planning the loading dock apron space requires recognizing the amount of trailer movement and the amount of room it takes to achieve that movement.
A loading dock or loading bay is an area of a building where goods vehicles are loaded and unloaded. They are commonly found on commercial and industrial buildings, and warehouses in particular. Loading docks may be exterior, flush with the building envelope, or fully enclosed.
The most read
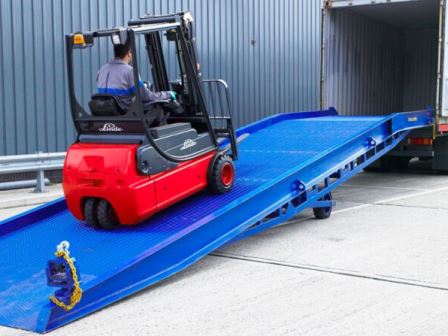
Forklift Container Ramps for Sale
- What kind of forklift ramps are there?
- How much does a container ramp cost?
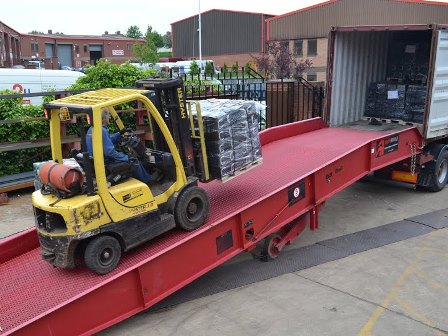
Forklift Yard Ramp
Forklifts are extremely useful workplace vehicles, as long as they are used safely and appropriately by operators who are appropriately trained and competent to use them.
