The tower cranes belong to essential building machines that are widely used for transport of the construction products from a storage area or vehicle to their final positions in the process of building-up of the constructions.
This article is concerned with the analysis of possibilities of the tower crane placing in the site, with risk identification for every single variant and recommendations on the design of tower crane positioning in case of several situations.
It also analysis the problem of mounting and dismounting of tower cranes and risks related to the design of a higher number of cranes. At the close, it defines a procedure on how to determine the optimum distance of the tower crane with folding jib and the building.
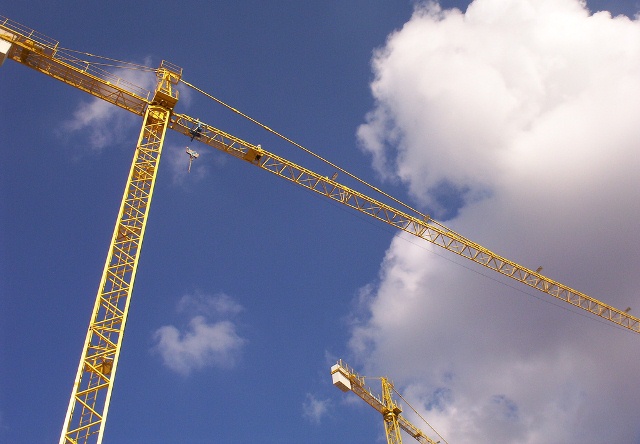
Tower crane foundation engineering
Crane positioning outside the construction project floor plan
In terms of construction progress, it is better to place a tower crane outside the floor plan of the constructed structure. Such crane does not pose an obstacle to construction work progress and, if necessary, the date of its removal may be shifted with no negative impact on the construction process.
It also enables early crane installation prior to the first work on foundation structures. Crane positioning outside the floor plan of the constructed structure provides for simple crane supply with construction material and good view from the crane operator’s cabin on the transport means during material collection, which speeds up crane work and improves work safety.
However, in this type of crane positioning, complications may be caused by existing underground infrastructure services in front of the structure and their protection zones (high-pressure gas pipelines, sewage collectors, etc.), outlying the underground part of the structure or construction pit for basement complex of the structure.
Then, the tower crane needs to be moved away from the structure, to a distance posing no threat to underground infrastructure services or construction pit wall stability, possibly, special foundations have to be prepared for the crane, e.g. micro pilots, to avoid load on the construction pit wall.
A crane positioned outside the constructed structure may also call for the need to occupy larger sites and use more powerful and expensive installation mechanisms with a longer reach. Especially the limited special conditions within a site and the desire to minimize crane costs often require crane placement within the constructed structure.
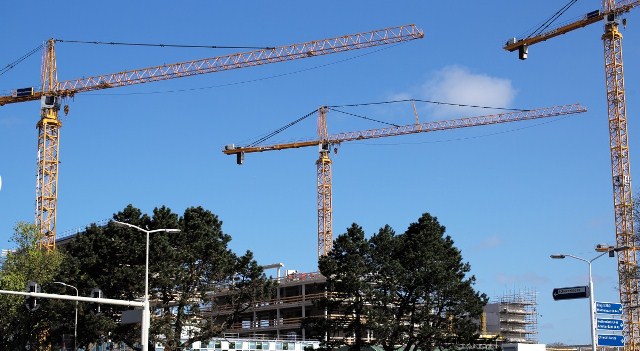
Tower crane foundation design
Crane positioning within the construction project floor plans
Should the crane be positioned within the constructed structure floor plan, it is often installed on the structure’s based structure, which is modified adequately. Part of the base structure, where the crane is to be anchored, may be constructed in advance, which speeds up the construction process.
Placement within the structure minimizes requirements for the horizontal reach of the crane. Therefore, its beam may be shorter, compared to crane installed outside the floor plan of the structure.
However, crane positioning within the structure complicates construction progress. In most cases, it requires the leaving of assembly holes in ceiling structures for the crane tower. The position of assembly holes is assessed statically.
The size of an assembly hole is designed 1.0 to 1.6 m larger than the size of the crane tower, which avoids tower collision with the ceiling slab due to the work-related swing. Assembly hole size also has to enable safe crane disassembly.
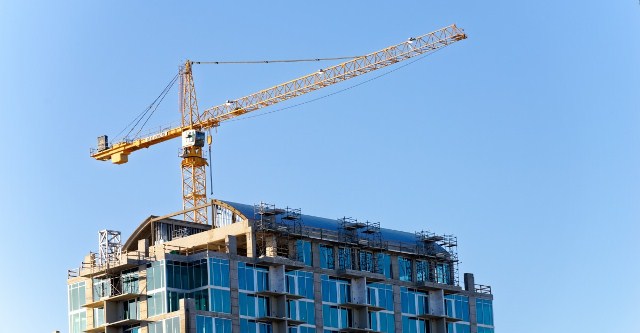
Tower crane assembly
Assembly holes may be avoided by placing cranes e.g. into elevator shafts, which however need to be spacious enough not only for the crane tower and its assembly and disassembly but also formwork of the shaft walls. Therefore, elevator shafts are only rarely fit for the placement of cranes.
Inside the floor plan of a constructed structure, tower crane may also be positioned directly onto terrain and shifted to give way to further construction following the completion of a certain structure part.
This construction method is suitable in projects divided into various sections – usually in low-rise buildings. In this case, too, the crane may be installed prior to the first work on foundation structure and a shorter beam crane is sufficient.
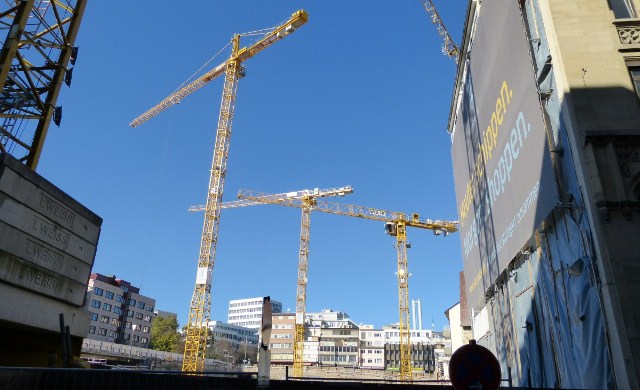
Tower crane footing
On the other hand, crane relocation is only possible following the installation of all heavy parts of the construction structure, which may slow down construction progress. There may also be a problem in the case of an underground water presence.
The said crane installation hinders the completion base structure and construction of the watertight basin. In the case of underground water presence, its level needs to be lowered by pumping for a relatively long period of time. (Tower crane footing)
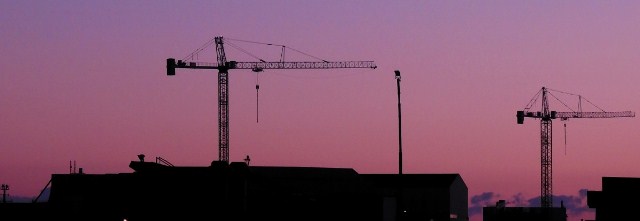
Skyscraper crane assembly
In the case of high-rises, adapted cranes may be used. Initially, these cranes are installed onto foundations. Later, however, they detach and climb up along with the building using its structure, to which they are attached.
They are positioned within the structure floor plan, usually inside elevator shafts. Disassembly is done from a helicopter, or via a light columnar support crane. These cranes are little used in the European Union.
They are especially known from abroad, e.g. the U.S.A, Dubai. According to informative calculations, they would be feasible for buildings above cca 250 m.
Cramped site conditions, as well as construction progress, may establish a situation, in which tower crane needs to be installed onto a completed ceiling structure. This solution is used, e.g. for the installation of support cranes speeding up construction, possibly to relocate tower crane at a later stage. Ceiling structure is assessed by a structural designer and reinforced or supported by struts if necessary.
Struts transfer crane to load onto several ceiling slabs under each other, possibly into the base structure. Crane may be installed onto the ceiling structure after the bearing structures reach the necessary strength, which impacts construction progress. Smaller and lighter tower cranes tend to be installed onto ceiling structures.
However, with sufficient support, even large and heavy cranes may be installed this way.
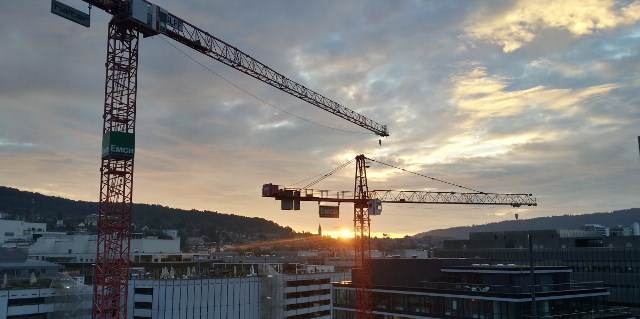
Tower Crane installation
When drafting a tower cranes plan, crane installation and removal requirements may pose limiting conditions. Many tower cranes are composed of several parts assembled directly on-site using other assembly means, usually mobile crane.
It has to reach above the center of gravity of the beam, counter beam and above the tower of the assembled crane and sufficient bearing capacity in these places. Weight of the heaviest crane parts depends on the crane type and may reach from 3 to 12 t.
Crane assembly is not coupled with any problems since the site offers plenty of space in the initial phases and there is good access to the assembly site.
When removing a tower crane, the constructed structure establishes a new obstacle. This is a problem especially in the removal of cranes situated within the floor plan of a structure when the car mounted crane needs to reach the crane to be removed over the edge of the finished structure. Mobile cranes dispose of high carrying capacity. However, this carrying capacity drops significantly with the beam disengagement.
However, this carrying capacity drops by 94% with a horizontal overhang of 25 m. Therefore, tower crane may only be installed in a certain distance from the structure’s edge that is accessible for removal, where the mobile crane will have reach with the required carrying capacity
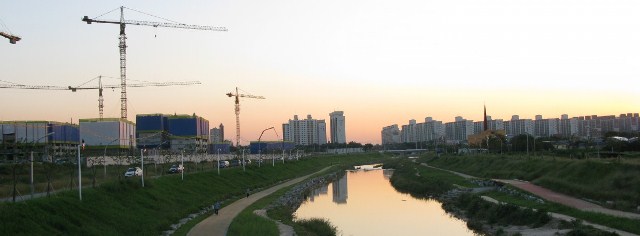
Tower crane specifications
Tower Crane Height
In larger projects, also with respect to the relatively short construction period, a larger number of tower cranes is usually planned. The plan of their arrangement needs to establish conditions for safe work to avoid their mutual collision (Hulinova, 2005). Therefore, respective cranes are planned with differing levels of beams.
Thereby, the distance between any structure of two neighboring cranes needs to represent a minimum of 1m, 2m is better. It is also necessary to consider, that to avoid crane tipping in a strong wind, the crane needs to be able to position its beam downwind, meaning, that it needs to be able to rotate freely 360°.
Therefore, when planning for several tower cranes, their height depends not only on building height but also on the height of the neighboring cranes. When using several cranes with partially overlapping reach, some of the cranes may need to be designed in big height.
Construction Tower Crane foundation design calculation example
The triangulated cross-members structure gives the mast the strength to remain upright. So these cranes are essentially bolted/anchored to the ground to ensure their stability. Tower cranes arrive at the construction site on 10 to 12 tractor-trailer rigs.
Despite their seeming precariousness – and the catastrophic nature of the occasional accident – tower cranes are extremely stable and have good safety records overall. Nevertheless, the people who operate them are skittish about saying even that on the record. Tower cranes are very safe.
Improper crane assembly. If the weight limits are exceeded, the crane can tip over or the boom could collapse. A major reason booms collapse is an improper assembly of the crane.
When a tower crane is erected the crane erectors then load test it with known weights to set the load limits so it cannot lift too much weight or trolley out too far with a heavy weight that might cause over-turning.
The most read
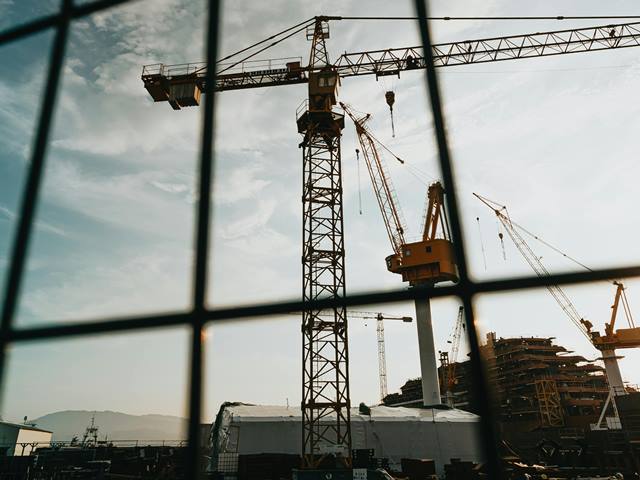
Tower Crane Foundation Design calculation example
What kind of footing do you need for a tower crane?
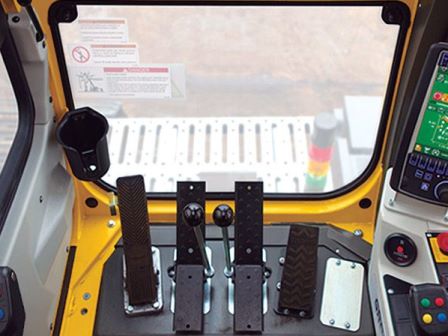
Tower Crane Cab
Cab features include improved seat position and access, a USB port and optional Bluetooth. A user-friendly multifunction touch screen emits warning lights and sounds, as well as controls the interior temperature, interior, and exterior lighting and other features.
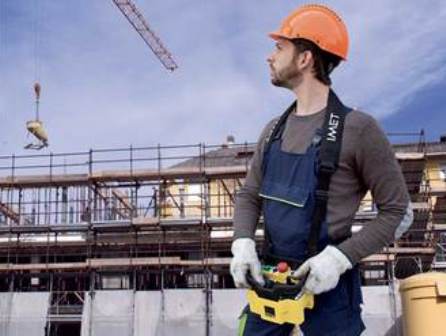
Remote Control Tower Crane
Radio remote controls are now standard equipment on most self-erecting tower cranes and are even becoming common in some parts of Europe for a flat-top tower crane.
